Praktijkruimte
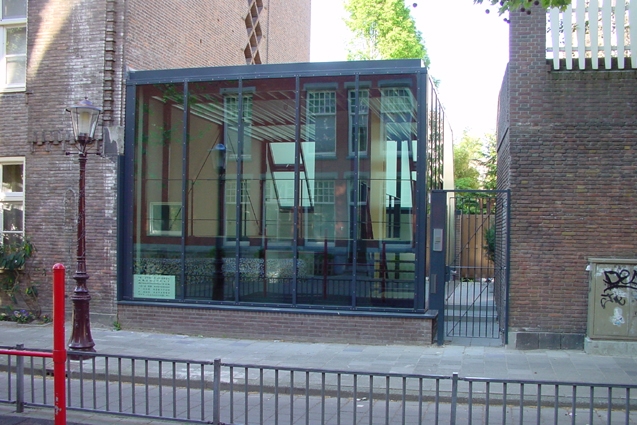
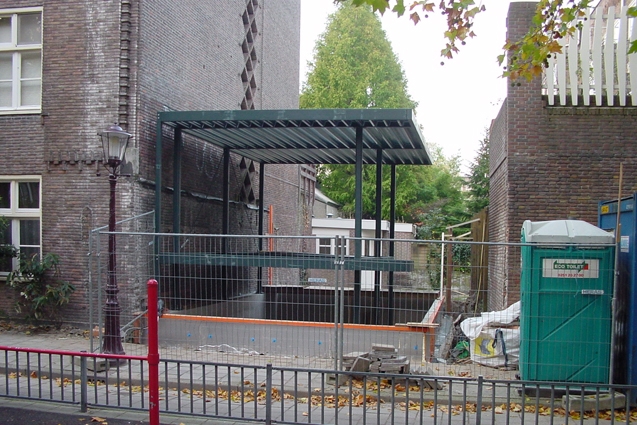
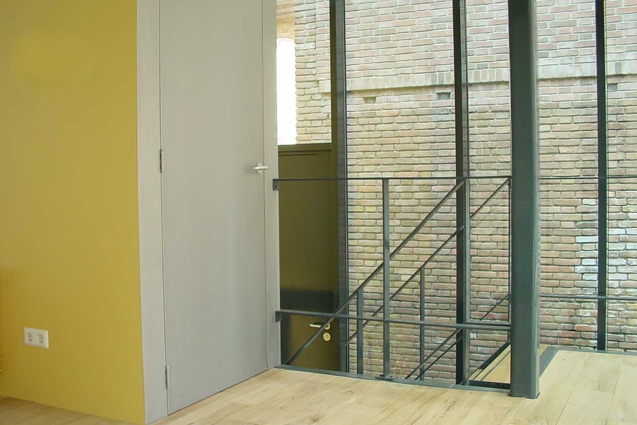
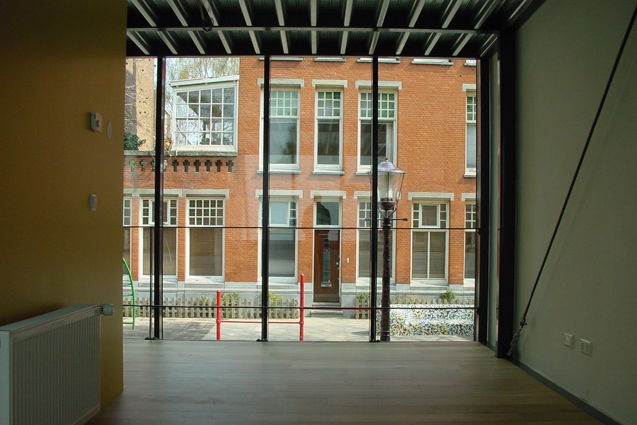
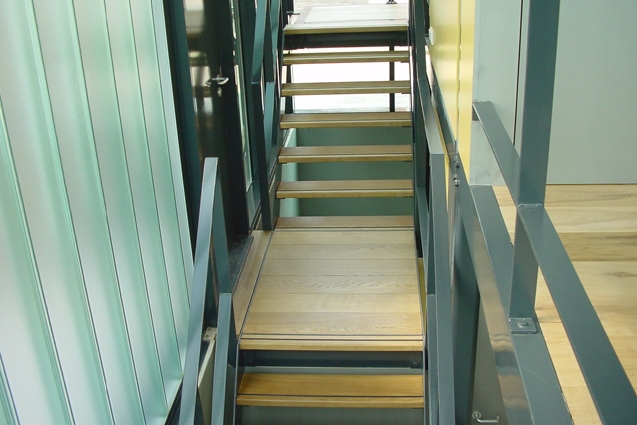
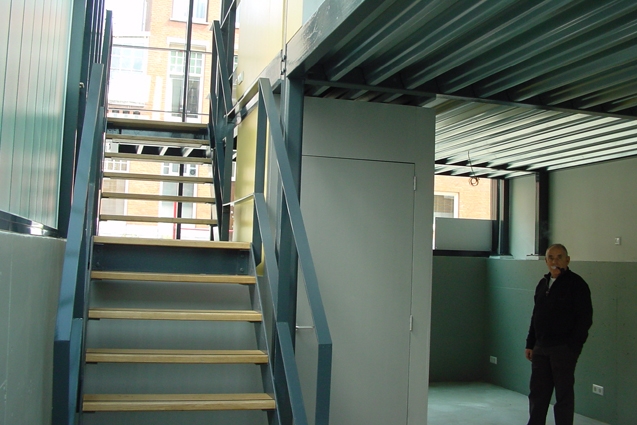
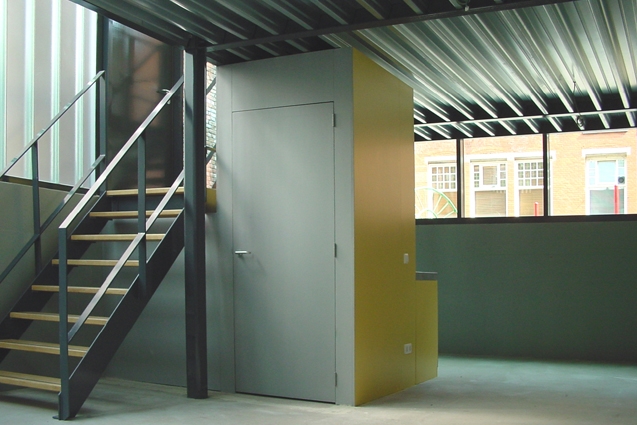
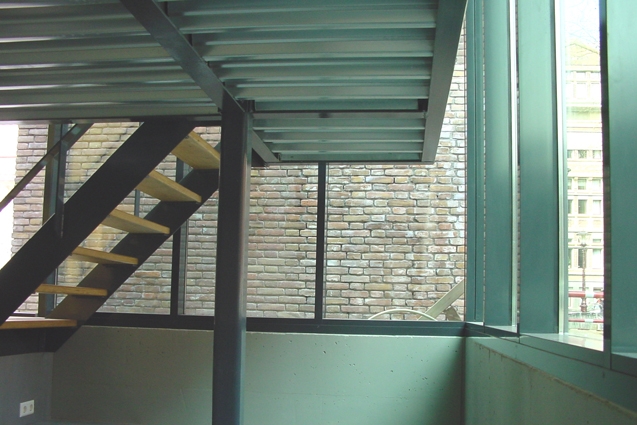
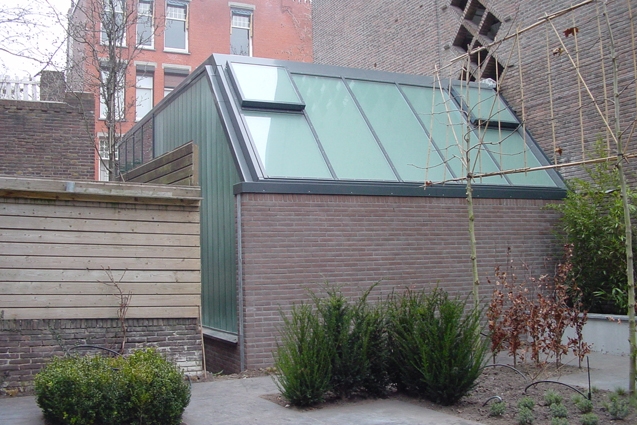
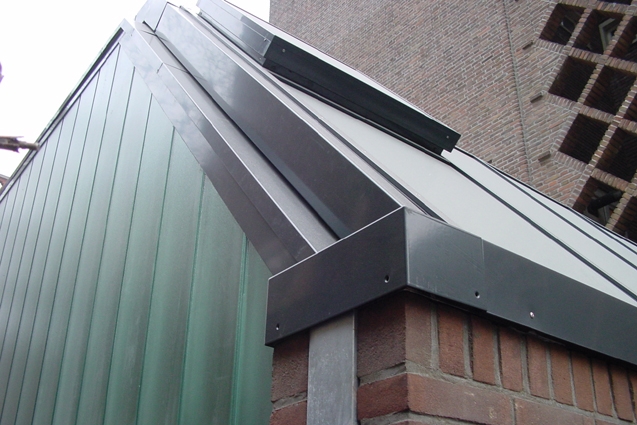
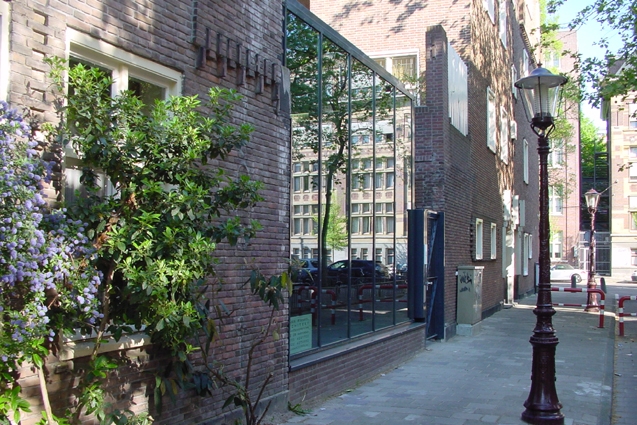
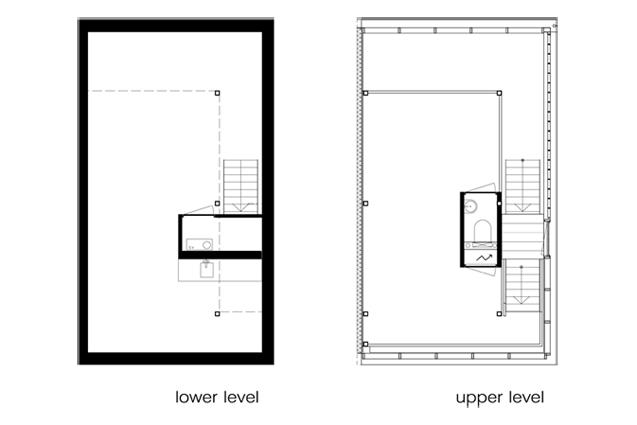
Praktijkruimte
This small studio replaces a garage that was part of an urban block designed by the Amsterdam School architect Van der Mey. To realise a two storey volume the ground floor is one meter under streetlevel . A steel construction enables a free facade. To build a higher building more akin to the surroudings was not permitted by the municipality. The original urban scheme shows a void between the blocks and this had to be the starting point for a new design. We found a solution for the conflicting interests by creating an entirely transparent building. Athough the size of the project is limited, the design is a direct response to the surrounding conditions. Van der Mey's architecture can be characterized as refined plasticity and sculpural articulation. At first glance the new volume ignores this completely and manifests itself as an estranged object. However, by a small plinth of bricks and the little set back of the streetfacade this building is rooted in a subtle way. Different kinds of glass are used according to the building's position: clear glass at the front, reglit panels at the side and translucent glass in the rooftop. The entrance of the office is situated in a side passage to provide an uninterupted street elevation. Daylight enters not only the first floor but also the basement. The hierarchy between basement and first floor is absent in this layout. Both levels are equal although different in character. Windows frame the views of the neighbouring buildings. Glass, steel and wood are used in their pure and natural state. The freestanding yellow core contains a toilet, storage and a pantry.







