Naarderbos
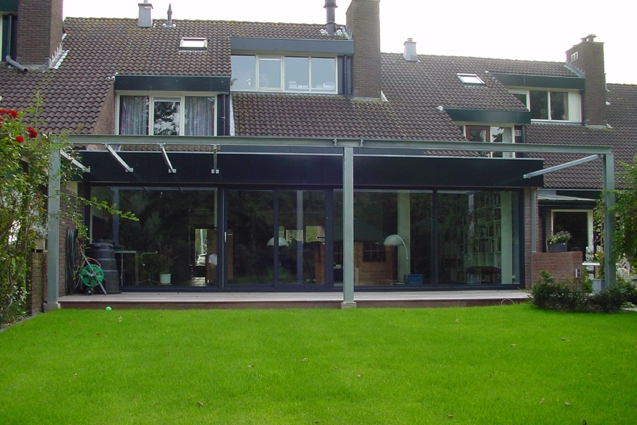
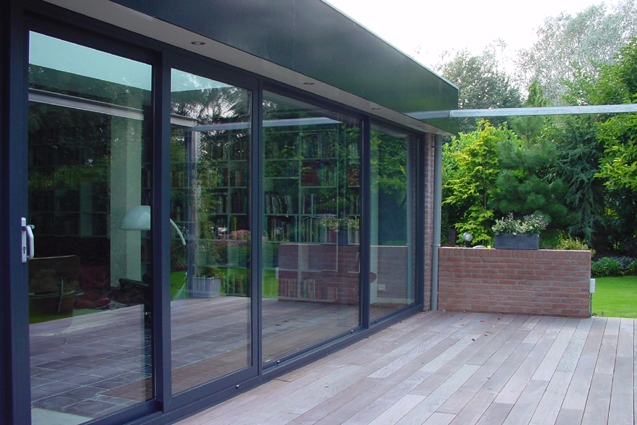
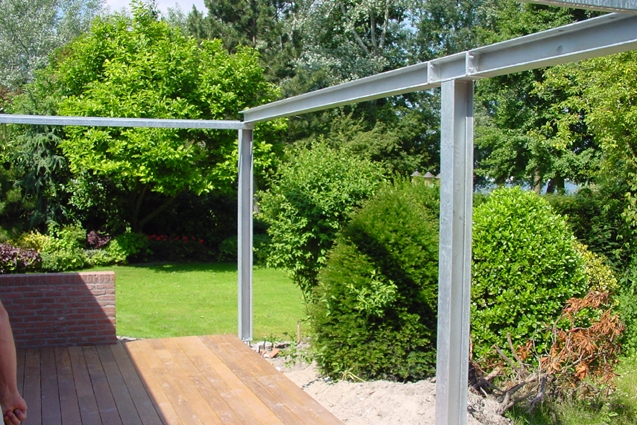
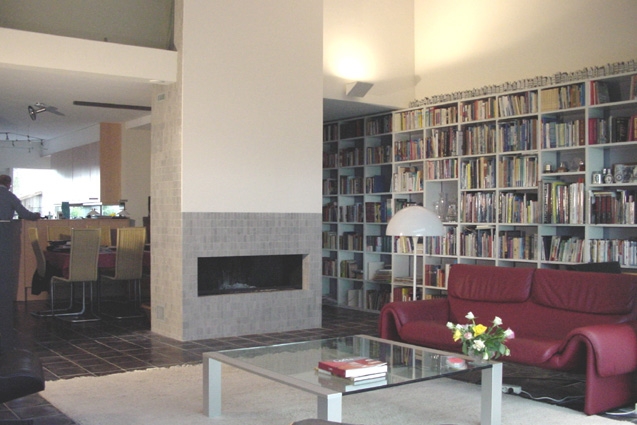
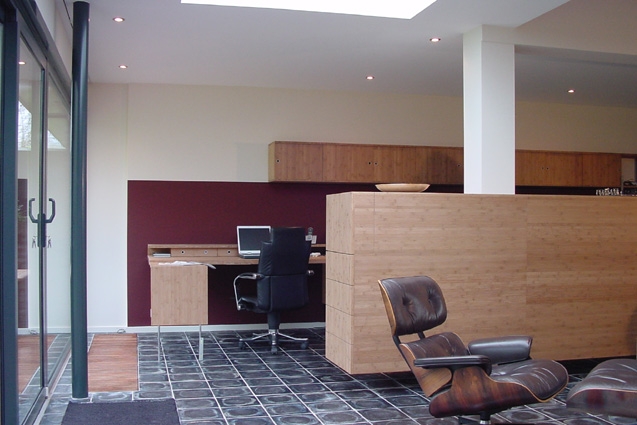
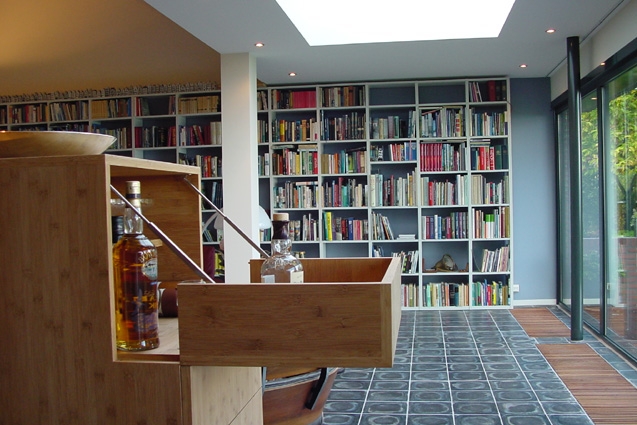
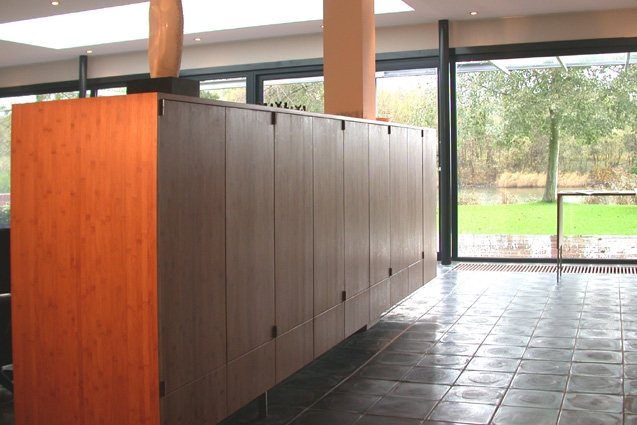
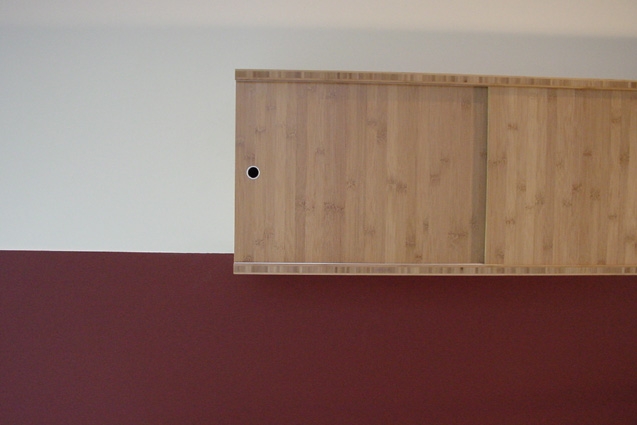
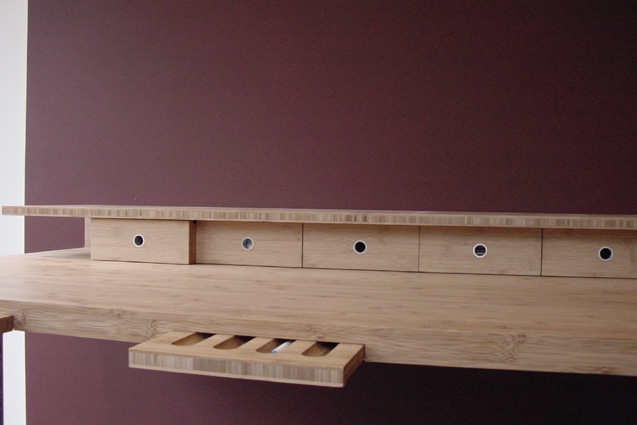
Naarderbos
A dwelling situated along a lake not far from Amsterdam. The ground floor of this house build in the 70's had to be renovated as well as extended. The extended volume of 2,5 meter is not treated as a addition to the house but merges into the existing volume inside as well as outside. The existing bookselves are extended in the new part and the floor tiles that were still available in Belgium, were applied in the new part. In the two storey high living room a big chimney separates the living from the kitchen area. Some of the new furniture is also designed by us and produced in bamboo plywood by Cambium Meubels.
A veranda articulated by a metal post and beam construction goes along the backside of the house and functions as an transitional space between living area and garden. The garden is designed by Mathieu Derckx, landscape architect.







