Milheeze Noord
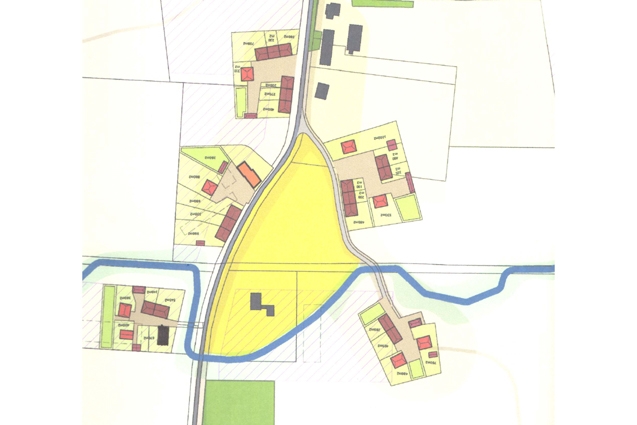
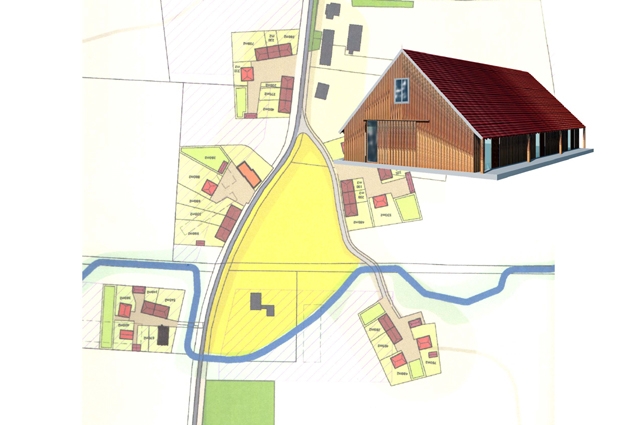
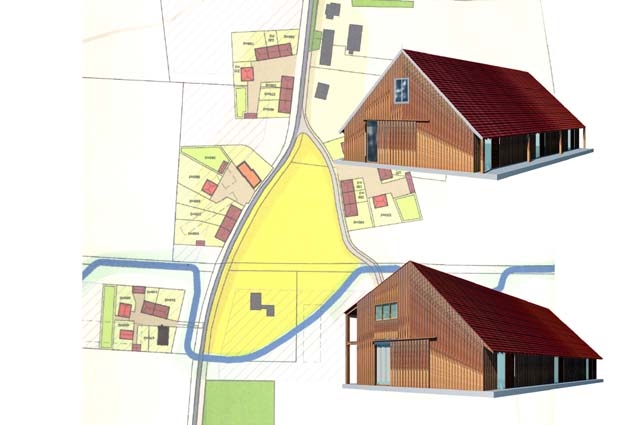
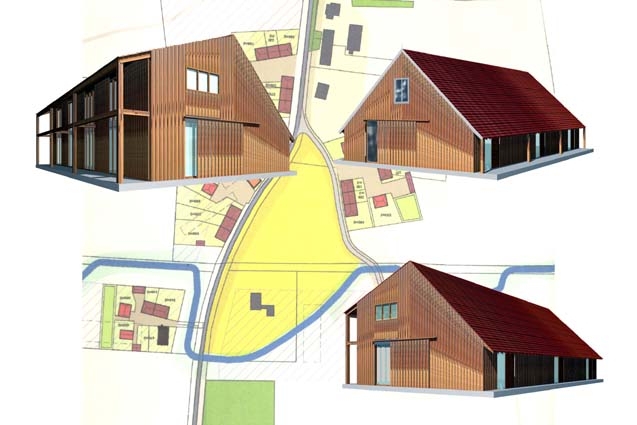
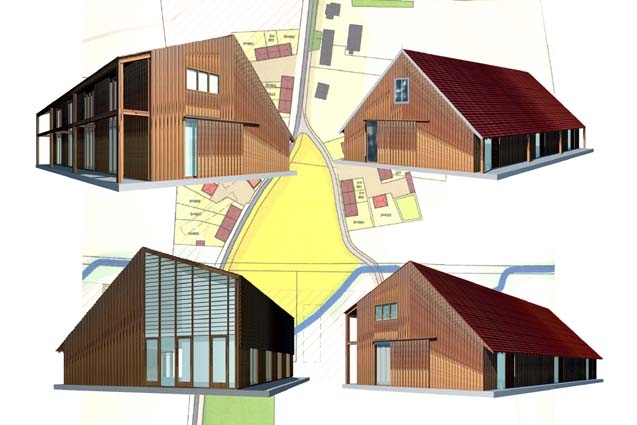
Milheeze Noord
We were asked by a community in the south of the Netherlands called Milheeze Noord to plan a new extention of their village. Planning should be in such a way that the historical and morphological landscape characteristics would be respected. Living at the country side is becoming more and more populair. And the reorganisation of agriculture creates opportunities for new initiatives and settlements in rural area's. This is a case study for an area called De Bocht, a former neighbourhood where now only one farm remains.
We designed six small communities including the still existing farm. Each community exists of several houses that share communal facilities as a sheep meadow, a orchard or a fishing pond. The architecture refers to big shedlike volumes with a strong roof shape. This project is done in collaboration with DLA+ landscape architects and Mathieu Derckx.







